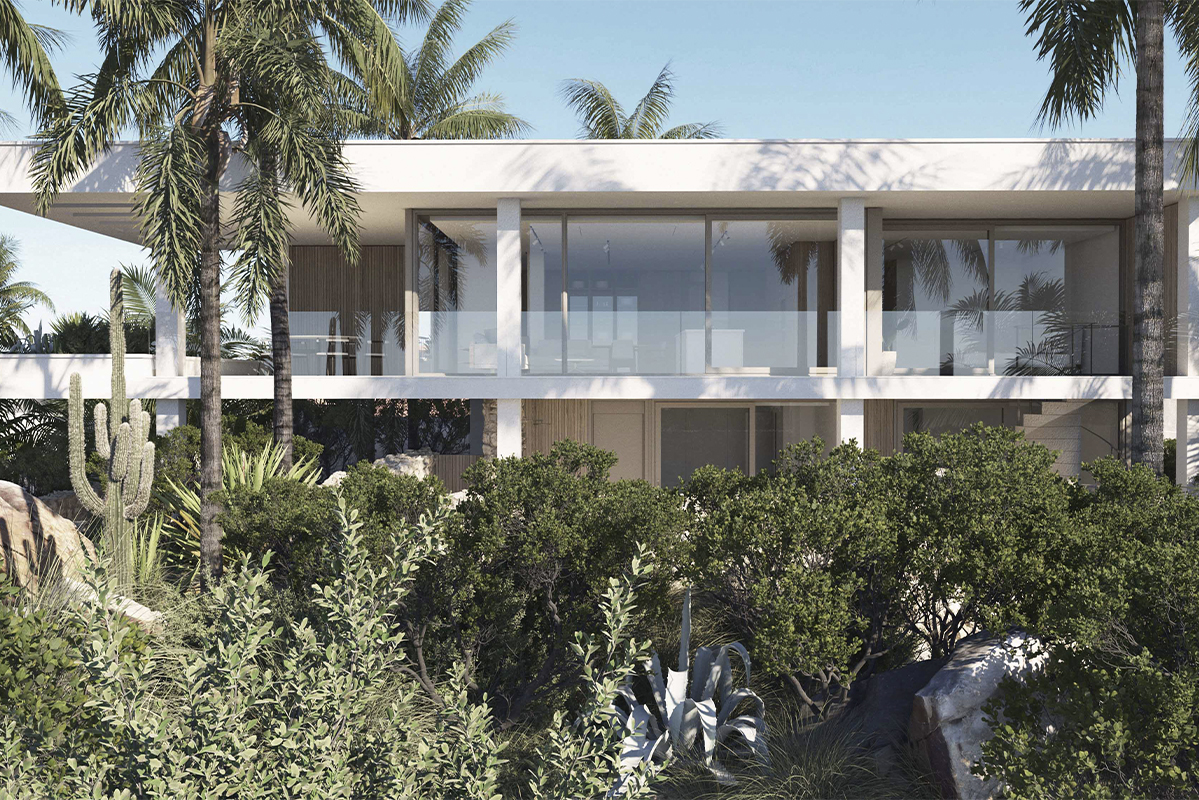Villa Lent
The private Villa is located in Nijmegen on the Dutch-German border. It is a family home of a developer who had acquired the corner plot on which he wanted a contemporary pitched roofed home with brick as its principal building material.
The ground floor level extension reads like a rectangular pavilion intersected by a more traditional pitched roof volume.
Client · Private
Function · Family house
Location · Lent, NL
Date · 2016–2018
Status · Completed
M² · 220
Design Team · Xander Vermeulen Windsant, Bartjan van 't Slot
Consultants · Zonneveld
Type of commission · Direct
Method of construction · In situ cast concrete structure, sand-lime block walls, brickwork facades and aluminium windows
Budget · Undisclosed
Photographer · Stijn Brakkee
The planning constraints on the site led to designing a three storey volume and making the most of the ground floor to expand the house into the most secluded part of the garden. The ground floor level extension reads like a rectangular pavilion intersected by a more traditional pitched roof volume.
Inside the house is ordered so that a spacious open-plan kitchen sits within the garden and connects to the living room. Bedrooms are located above and reached via a top-lit sculptural suspended timber staircase that visually connects the floors and the house. Outside, the use of grey textured brick throughout creates a strong architectural coherence.
Related projects — Back to projects








