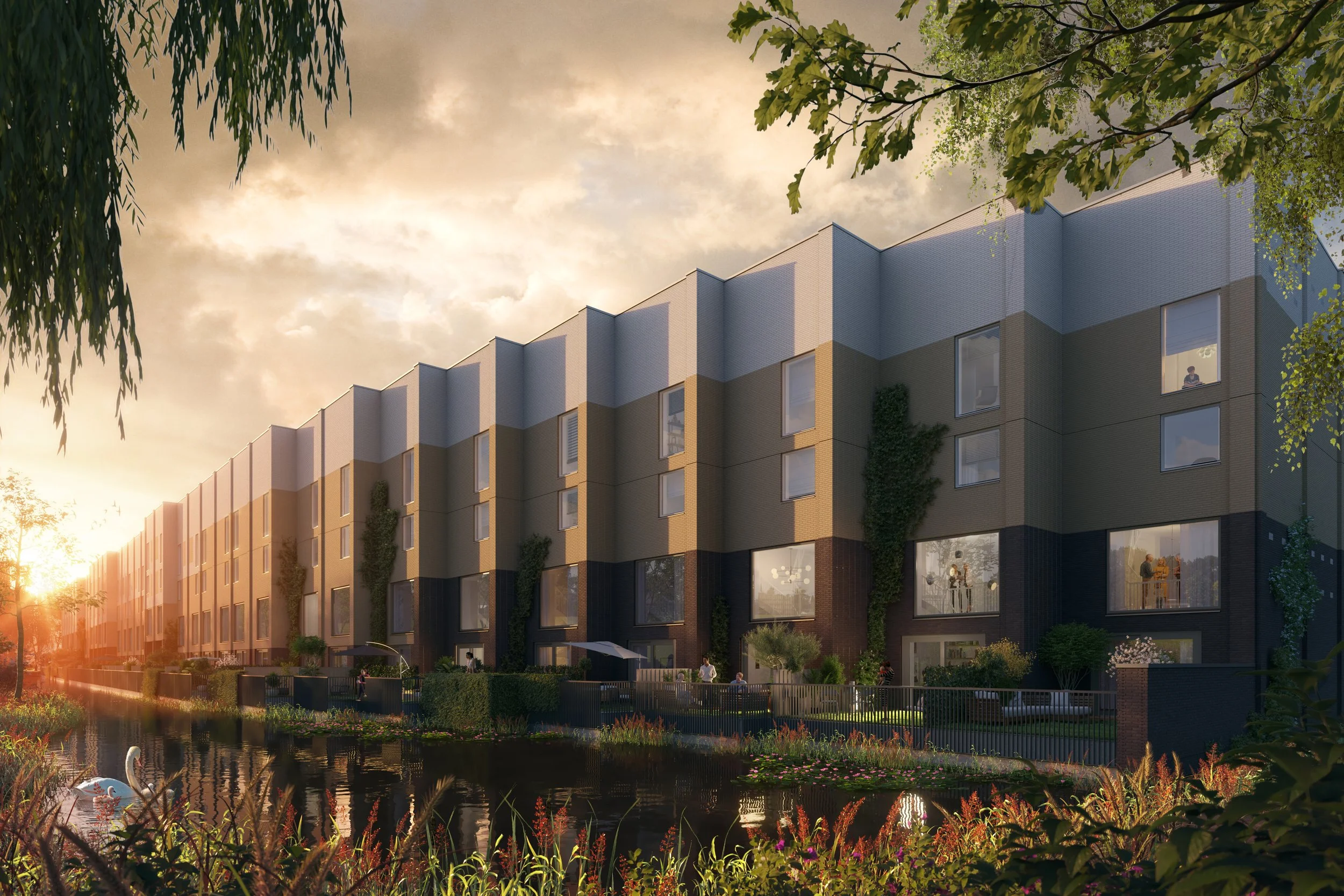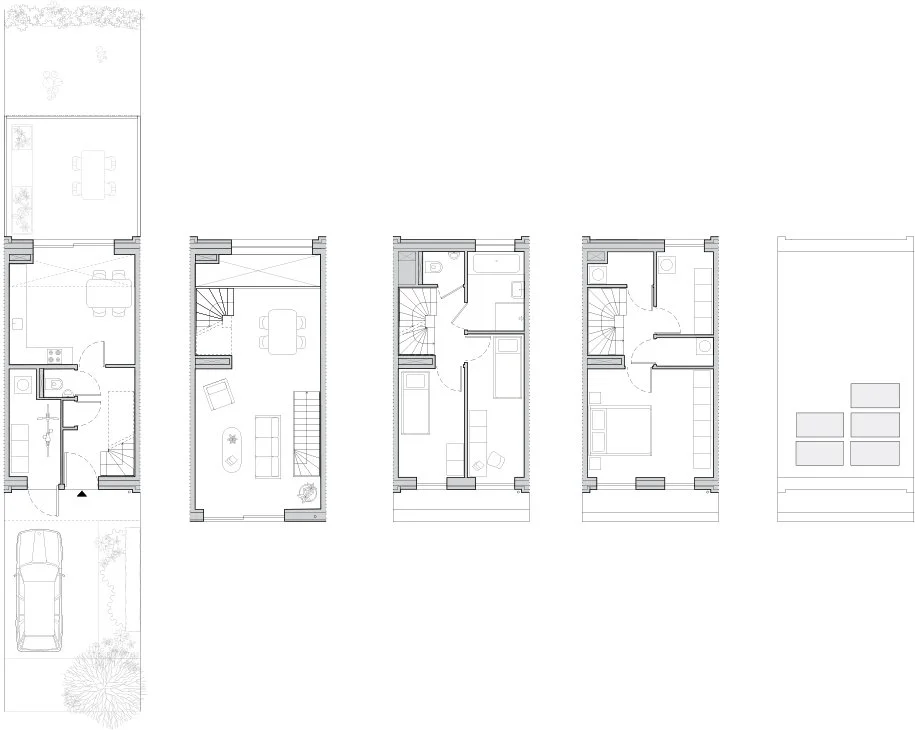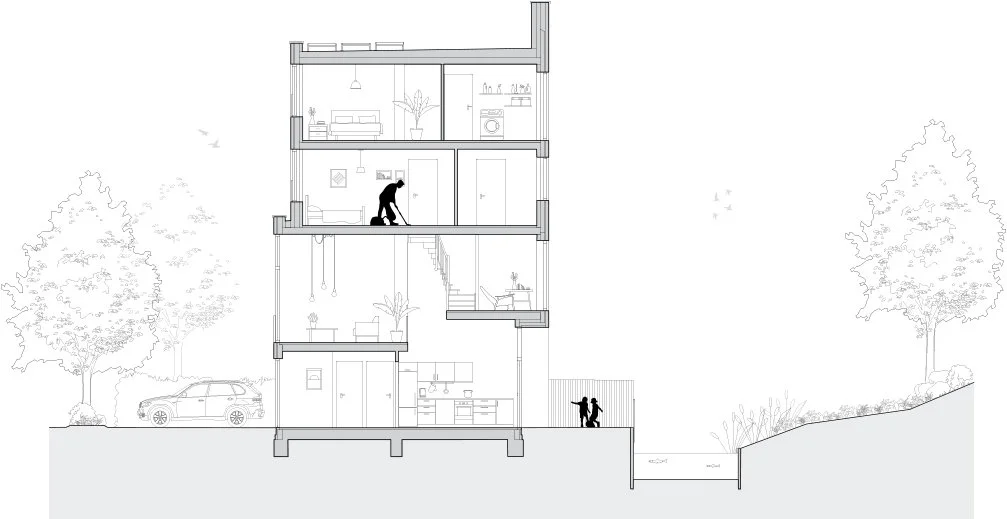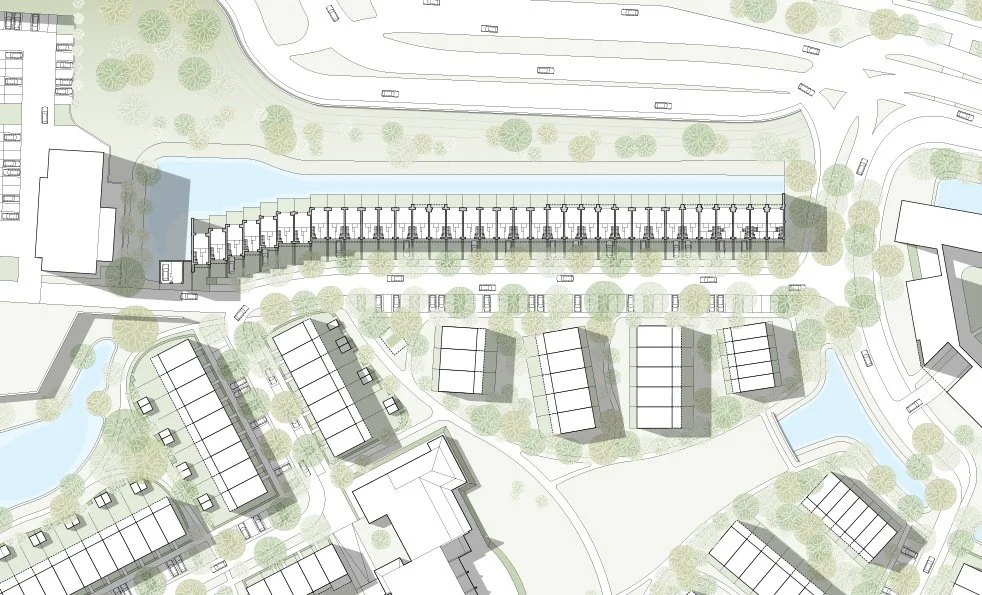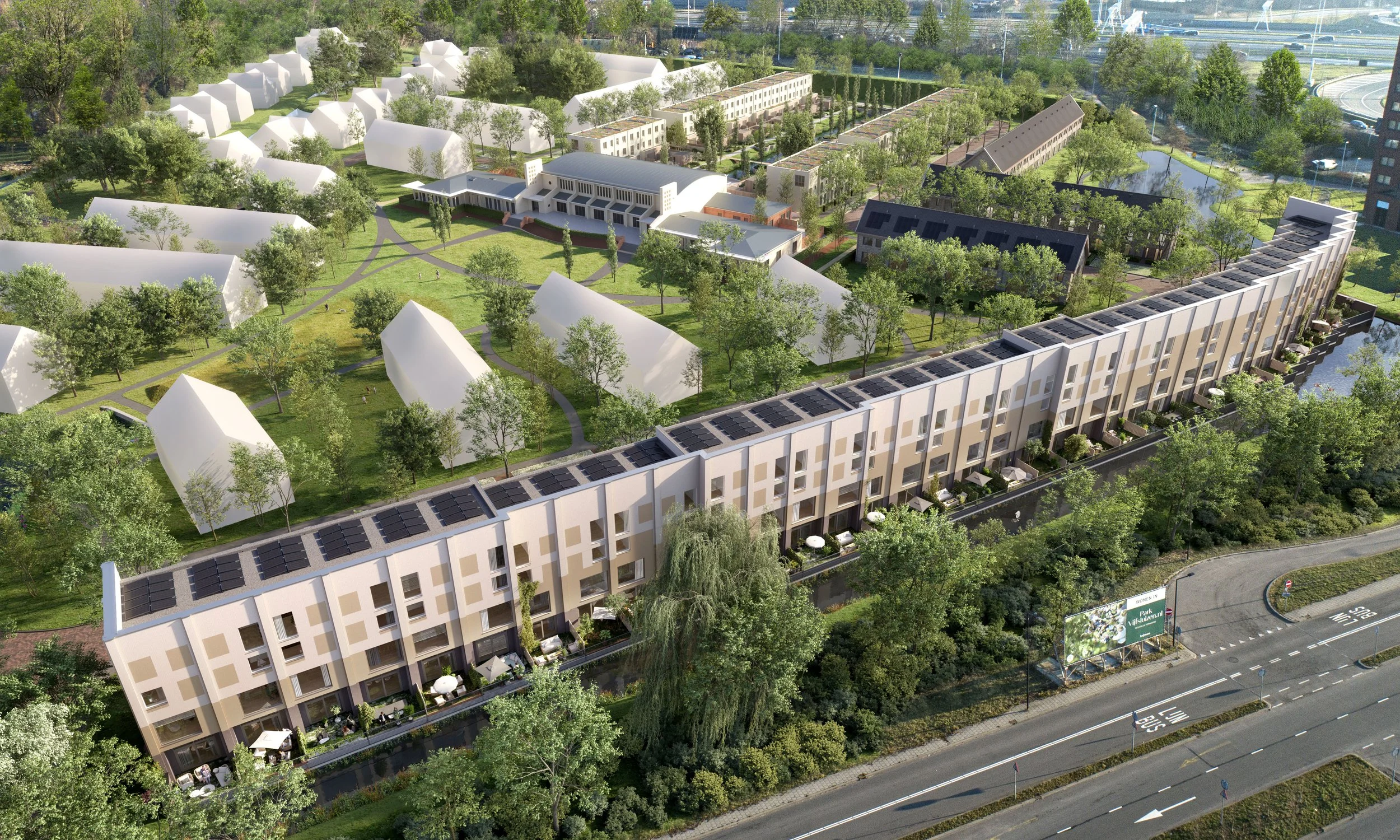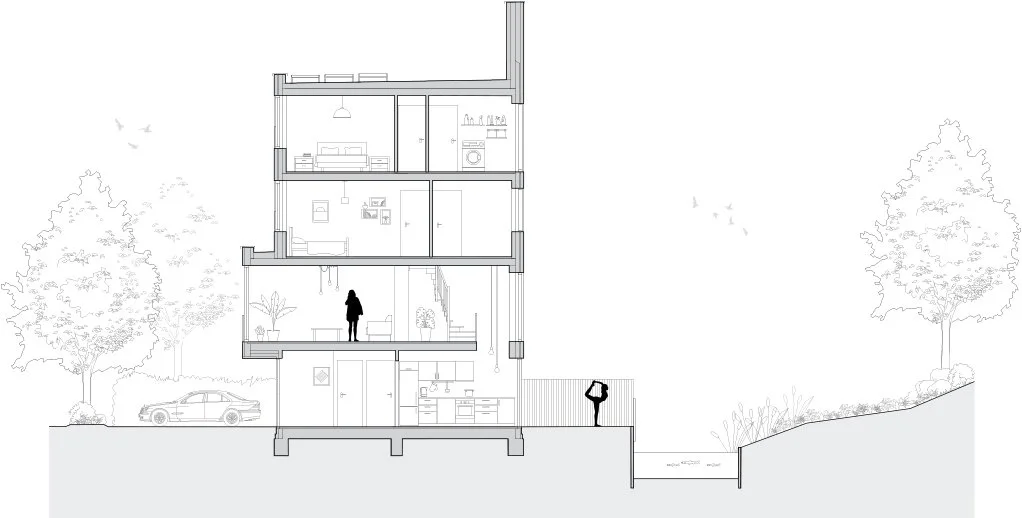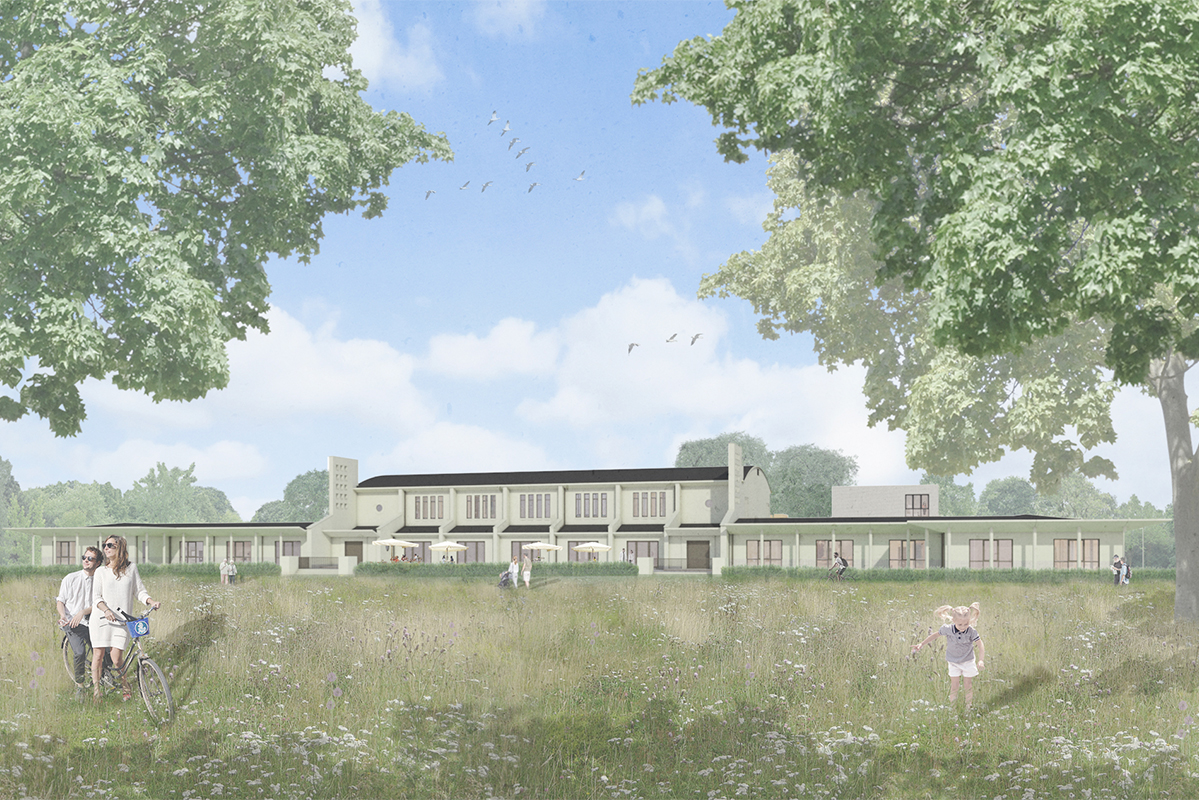Shell Vijfsluizen — Perimeter Housing
Called “Park Vijfsluizen”, the development is one of Heijmans' showcase projects for a sustainable, healthy and attractive new neighbourhood for living. In collaboration with Ruijzenaars Landscapes, Kuiper Compagnons, van Egmond architecten and Wurck, the entire area will be designed as an integrated, low carbon and biodiverse residential community.
The new plans include approximately 350 homes in and around an imposing building on the site dating from 1953. XVW will design the central courtyard with new housing along two long rows emanating from the almost palatial 50s building that will be given a new function In addition XVW will design a row of 35 special houses that will define the public face of the area.
The houses have a very specific cross section that turns a complicated context into generous space for living.
Client · Heijmans Vastgoed
Function · Housing
Location · Vlaardingen, NL
Date · 2019-present
Status · Construction started M2: 6.050
Design team · Xander Vermeulen Windsant, Ingmar Klappe
Consultants · Heijmans Woningbouw, Goudstikker de Vries, Nieman, Ruijzenaars Landscapes
Type of commission · Direct commission
Method of construction · Sans-lime blocks, concrete floor slabs, brickwork, wooden and plastic windows
Budget · Undisclosed
XVW architectuur · Architectural design
Heijmans · Client / Construction company
Goudstikker de Vires · Structural engineer
Nieman · Building physics engineer
Ruijzenaars Landscapes · Lanscape design
At the edge of Park vijfsluizen, facing the main road into Vlaardingen, a 180m long block will define the egde of the green neighbourhood. The unusual high (15m) and narrow (4,8m) houses have a very specific cross section that turns a complicated context into generous living space.
Related projects — Back to projects

