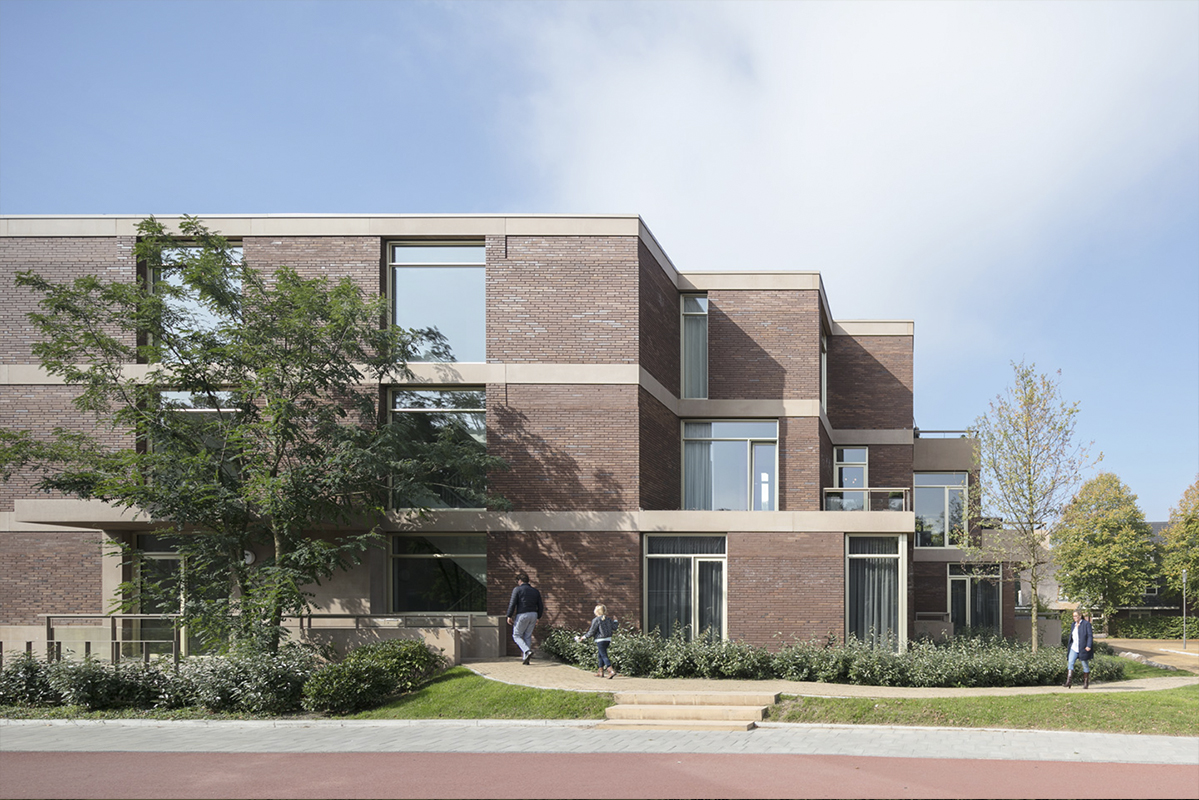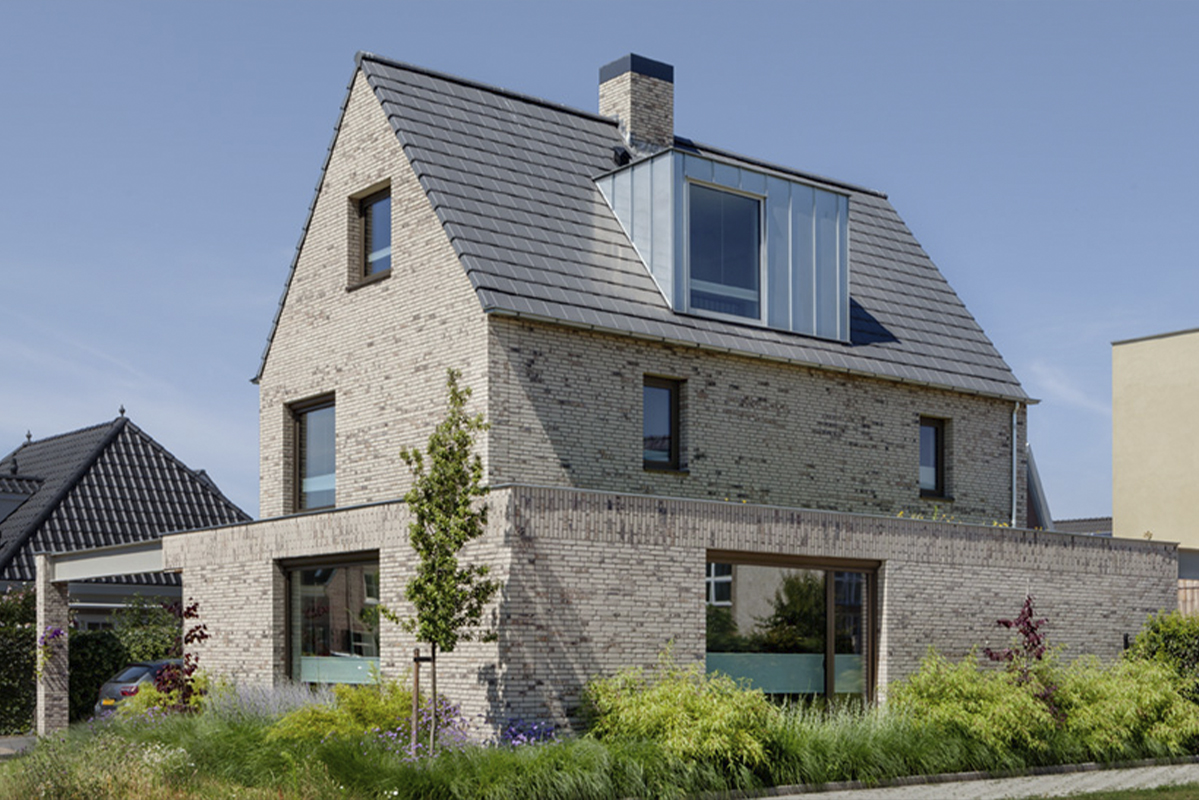Hoofddorp Renovation
This project is exemplary of a forward looking approach to reusing existing building stock. Built in the 1980s and designed by Inbo studio, the council housing required some updating to improve its energy performance and address some overdue building maintenance issues.
Interventions by XVW also included new lighting and signage for entrances, staircases and carports with an emphasis on signalling “ownership”, for example, by using house numbers over parking spots.
Client · Dura Vermeer for Ymere
Function · Housing, 160 units of social housing
Location · Hoofddorp, NL
Date / Status · 2016-2018, completed
Design Team · Xander Vermeulen Windsant,
Type of commission · Direct
Method of construction · Renovation of in situ cast concrete frame, brick facades
Budget · Undisclosed
Photographer · Stijn Brakkee
There were discussions with the council about overhauling the modest architecture so that it would be more akin to aesthetic trends of recent times. This type of makeover, however, did not appeal to the residents who were more interested in improving the heating and ventilation of their homes.
This situation led to XVW working very closely with the inhabitants to understand what level of intervention was desired. It transpired that there was an appetite for reviving the estate’s tradition of integrating public art as part of the schemes. As a result, the local council together with XVW brought a young artist called Thomas Trum on board who made 4x11m ceiling paintings for the underpasses at Hoofdrop Bornholm.
Interventions by XVW also included new lighting and signage for entrances, staircases and carports with an emphasis on signalling “ownership”, for example, by using house numbers over parking spots. These and other measures that focussed on enhancing building services led to Hoofdrop Bornholm being recognised by the Council as an exemplary way to work with similar building types.
Related projects — Back to projects








